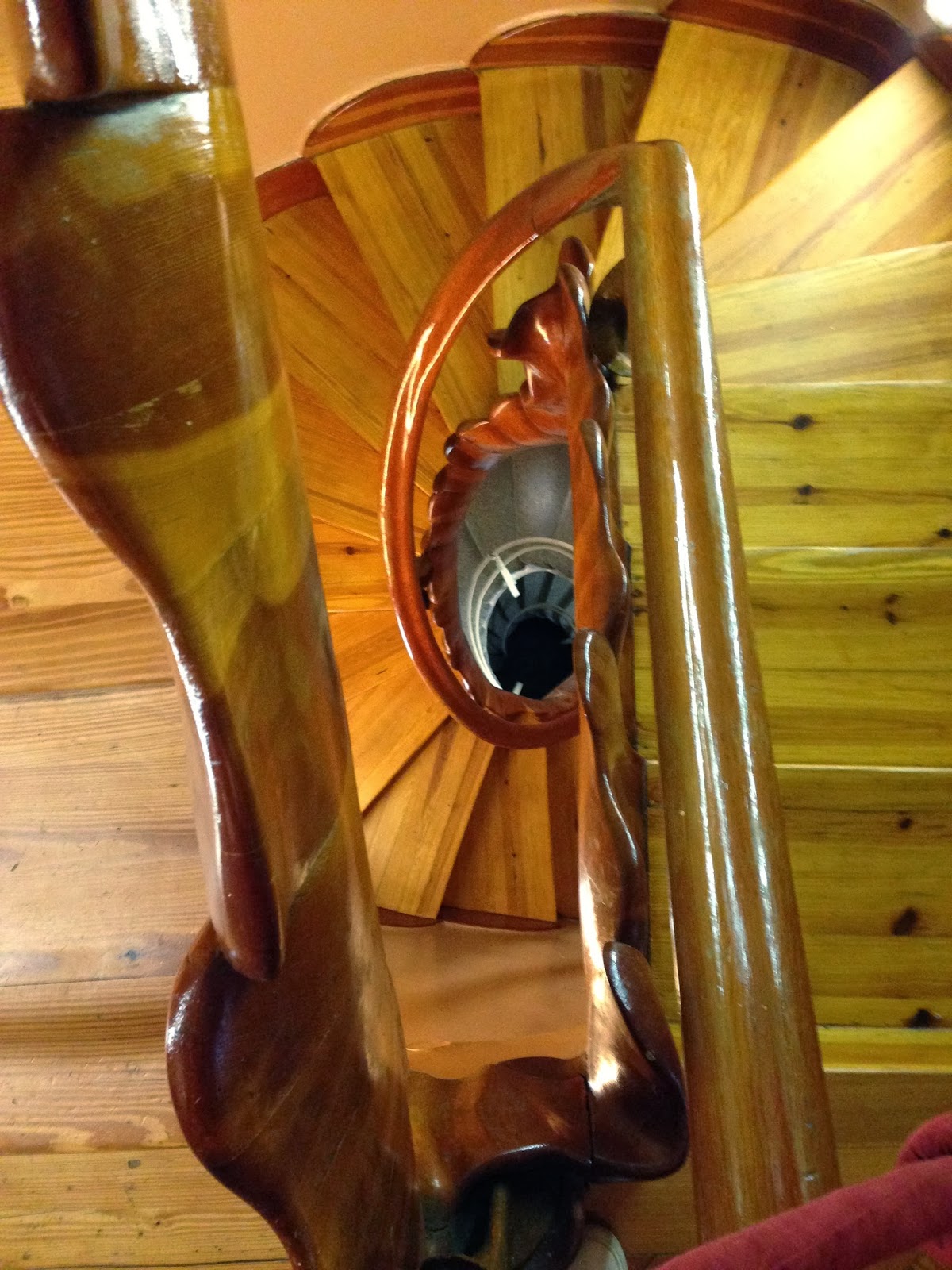February 28, 2014 - One of the most well-known and beloved landmarks in Barcelona, is Casa Batllo... at the top of my must-see list in Barcelona. We bought tickets online and sprung for the additional three euros ($4.71) per ticket for a Fast Pass (best not to squander the girls' energy and interest waiting in line).
While the ticket price may seem steep it includes an informative audio guide that's not too lengthy or technical. Ticket sales support the renovation and upkeep of the landmark house. Tickets/Adult: 21.50 euros ($29.91), children (7-18 years): 18.50 euros ($25.74), children under 7 free
http://www.casabatllo.es/en/
Gaudi's love of nature influenced the sea shapes, waves and colors he used while renovating the existing building from 1904-06 for the Batllo family. The skeletal, wrought iron balcony design and the parabolic
arches in the attic, looking like a ribcage, has earned the house the nickname, House
of Bones. Waves, decorated with Gaudi's signature mosaics of ceramic and glass, were added to the original facade and the well-known rooftop sports a dragon like spine with iridescent scales.
 |
| facade with skeletal looking balconies and scaly rooftop |
 |
| undulating wooden staircase looks like a spine |
 |
| beautiful newel post |
 |
| stain glass window lighting |
 |
| undulating windows in the main salon |
 |
| ventilation set carved into the wooden windows |
 |
| main salon ceiling |
Another Gaudi trademark was to take advantage of the skilled
trades. He pushed the envelope in design by creating curvaceous wrought
iron that was ornamental but also functional. Building materials were
three-dimensional, the wooden staircase that looked like a spine, doors
with undulating woodwork, decorative masonry, etc.
 |
| 3-D woodwork on doors |
 |
| Casa Batllo - guest book |
It's hard to choose one important design element, as Gaudi thought of
every design detail from stairs, railings, windows, lighting, furniture,
to calligraphy to label interior doors. A perfect example of Gaudi's
attention to detail is the building's central light well. Topped with a
skylight, the well allows light and ventilation to pass from the roof
to the ground floor (6 stories). The interior windows opening onto the
well are bigger on the lower levels, smaller on the upper levels. The
well is lined with ceramic tiles that are pale blue at the ground floor
graduating to dark blue at the top. Both the size of the windows and
the color of the tiles were designed so the light would be evenly
distributed on all the floors. Otherwise the light would be brightest
at the top and darkest at the bottom.
 |
| central light well - dark blue tiles at the top, lighter blue at the bottom to diffuse light evenly |
 |
| wrought iron and wood railings in the central stairwell |
 |
| private patio space |
 |
| the famous rooftop |
 |
| parabolic arches in the attic - resembles a ribcage |
The Batlló family was very well known in Barcelona, Josep Batlló I
Casanovas, was a
textile industrialist who owned several factories in the city. During
the civil war, Casa Batllo sheltered around 100 refugees and suffered
quite a bit of damage. Since the 1950's the house has had several
owners, the current owners, since the 1990s, have fully restored the
house, opening it to the general public for tours in 2002.
After touring Casa Batllo, Gordon and I both agreed that Gaudi's design and woodwork remind us of his uncle, Wendell Castle's work. Wendell Castle is credited as being the father of the art furniture movement and is still happily designing and working in his 80s. He is the coolest 80 year old I know (sorry Mom and Dad!).
Wendell Castle
http://www.friedmanbenda.com/artists/wendell-castle/
http://carpentersworkshopgallery.com/en/artists/wendell-castle/texts-143.html
http://en.wikipedia.org/wiki/Wendell_Castle































No comments:
Post a Comment